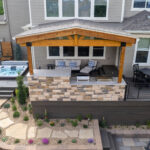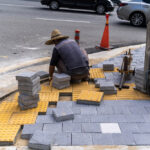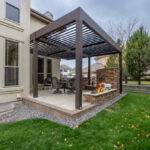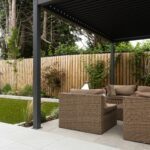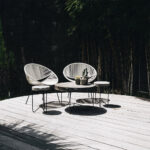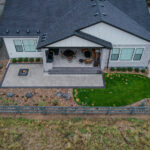RIDGEVIEW RETREAT
LUXURIOUS BACKYARD OASIS WITH POOL, DECK, AND BREATHTAKING VIEWS
The Ridgeview Retreat outdoor living space project stands as a testament to the harmonious fusion of exquisite design, functionality, and nature’s beauty. With meticulous attention to detail, the transformed space now boasts a plethora of inviting features that beckon residents and guests alike to indulge in the ultimate relaxation and entertainment experience.
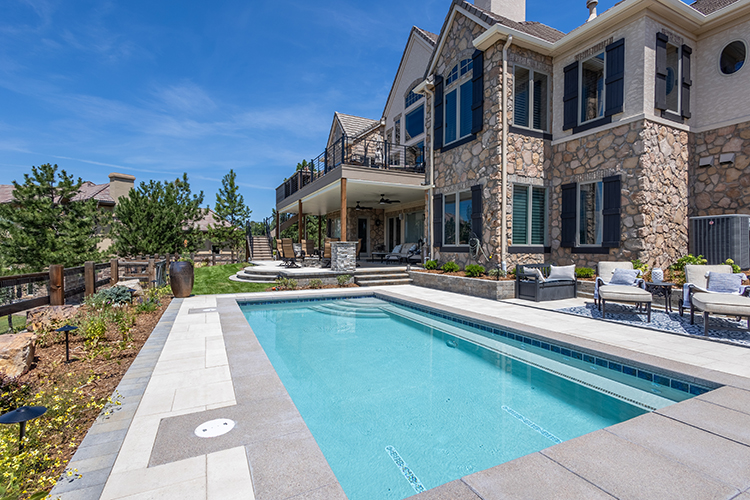
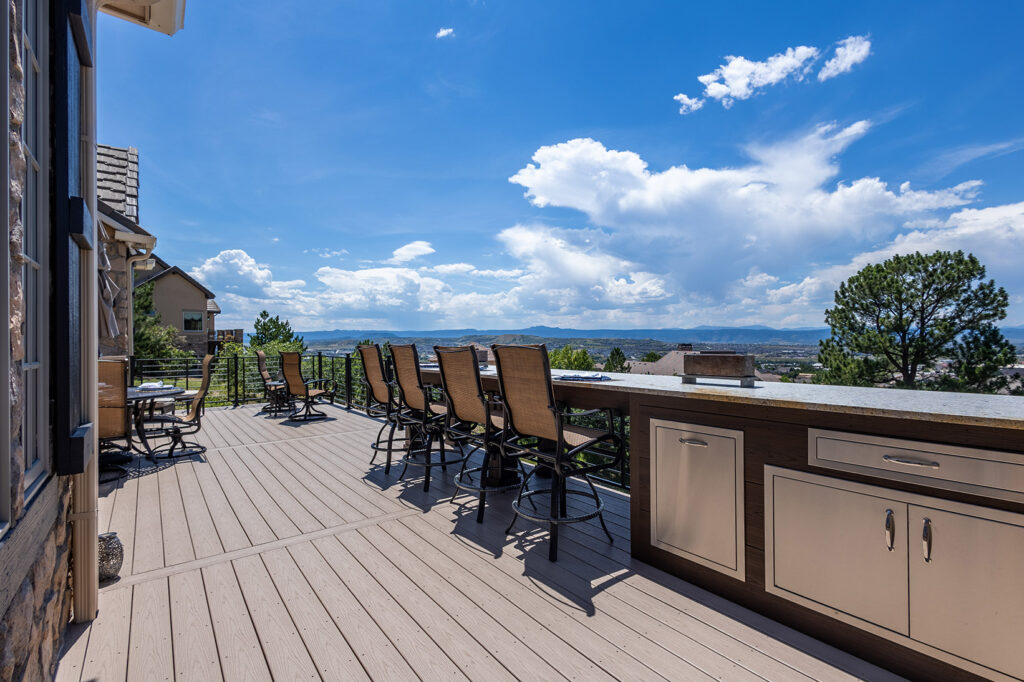

Elevated to capture breathtaking vistas of the ridgeline, the second-story deck serves as a stunning gathering space. A custom railing not only ensures safety but also adds a touch of sophistication. The deck is thoughtfully designed to accommodate an outdoor kitchen, complete with a bartop cocktail area, and an adjacent seating area, creating an ideal setting for culinary delights, breathtaking views and unforgettable moments.
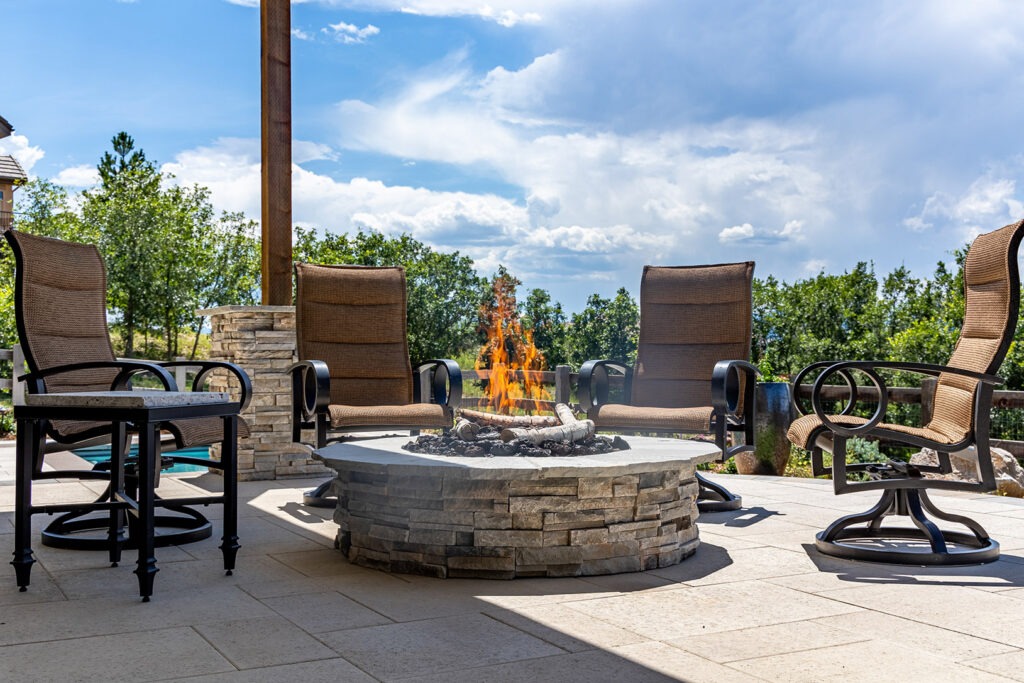
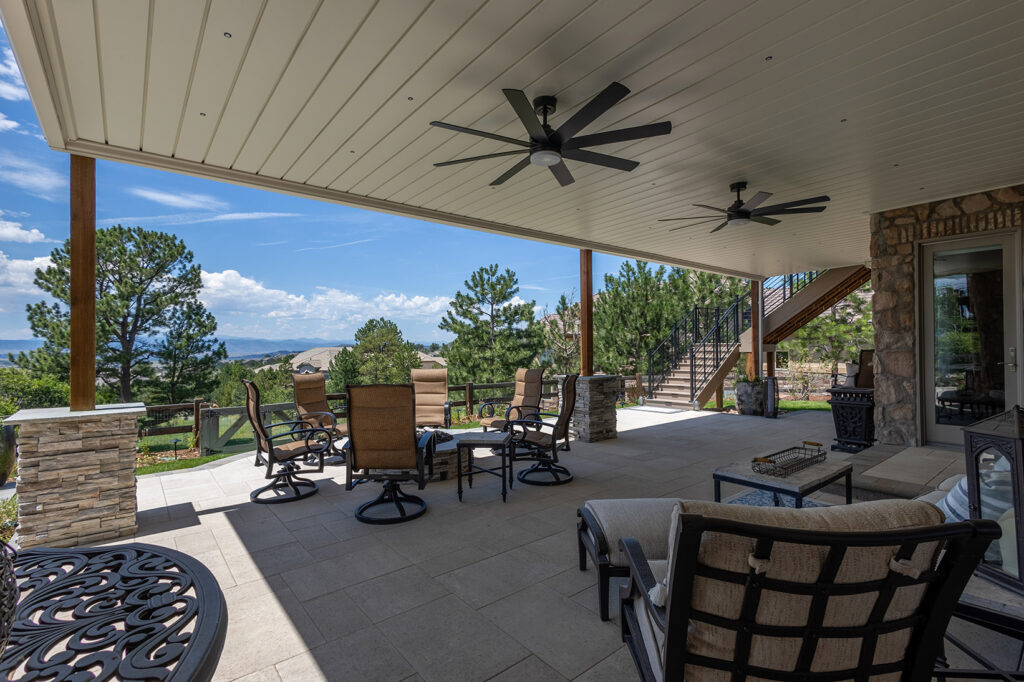
Elevated to capture breathtaking vistas of the ridgeline, the second-story deck serves as a stunning gathering space. A custom railing not only ensures safety but also adds a touch of sophistication. The deck is thoughtfully designed to accommodate an outdoor kitchen, complete with a bartop cocktail area, and an adjacent seating area, creating an ideal setting for culinary delights, breathtaking views and unforgettable moments.
KEY FEATURES

COMPOSITE DECK WITH PANORAMIC VIEWS
Elevated to capture breathtaking vistas of the ridgeline, the second-story deck is a central gathering space.
The deck accommodates an outdoor kitchen, complete with a bartop cocktail area, and an adjacent seating area, creating an ideal setting for culinary delights, awe-inspiring views and unforgettable moments.
BUILT-IN Outdoor KITCHEN
Crafted from durable and weather-resistant materials, the built-in kitchen combines the comforts of indoor cooking with breathtaking views. A sleek granite countertop provides ample workspace for meal preparation, while the multiple burner gas grill, utensil drawer, storage cabinets and trash enclosure create a functional workflow for the chef. The layout encourages guests to gather at the built-in bar seating.
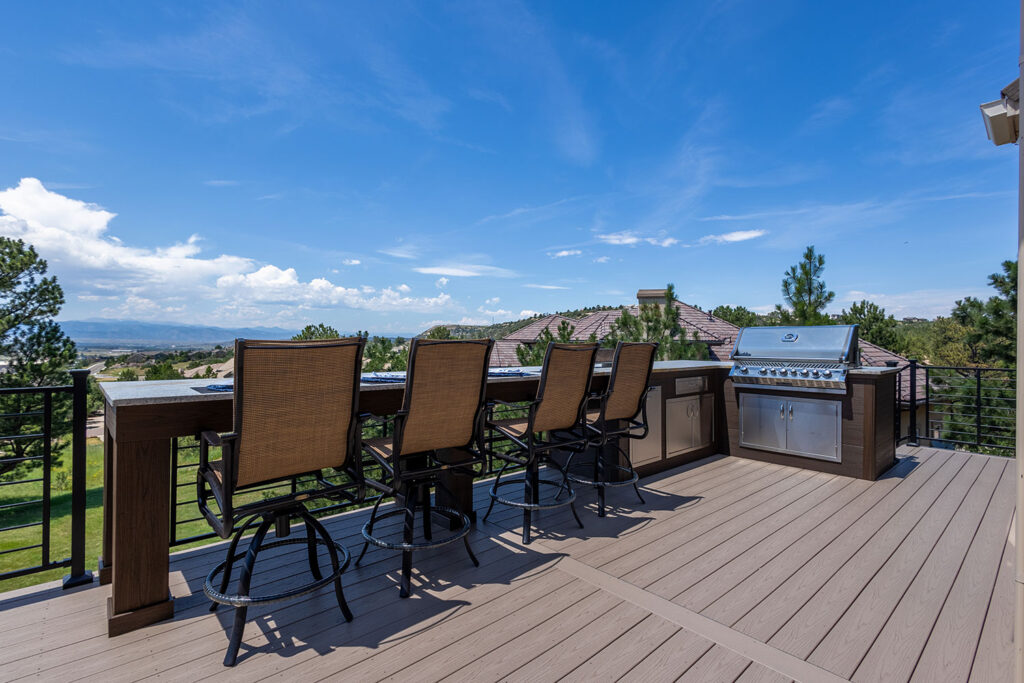
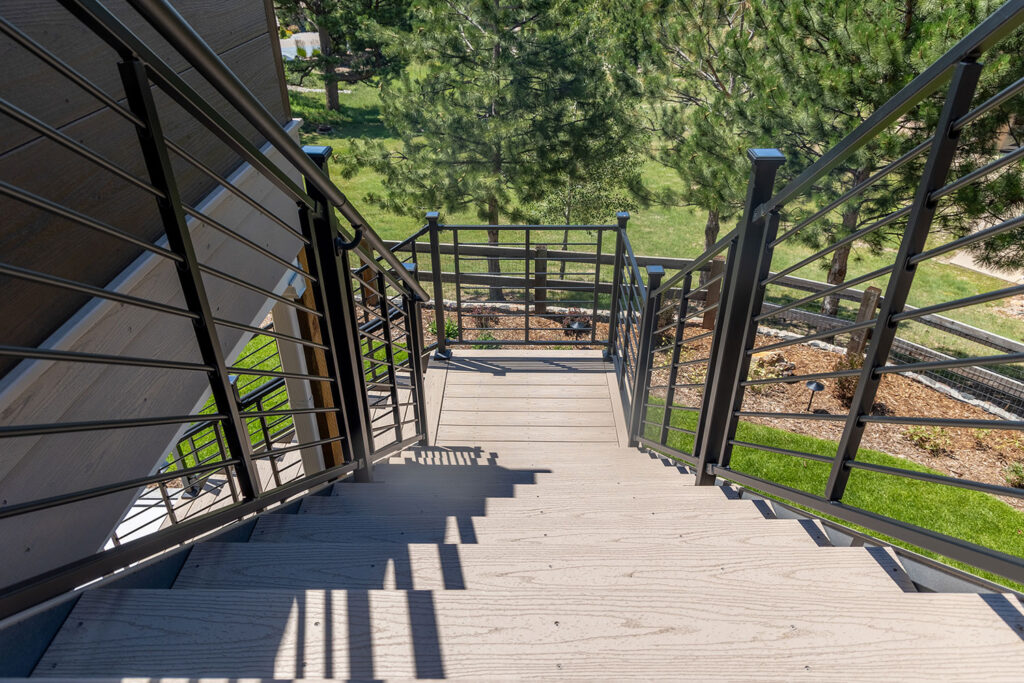
GRACEFUL STAIRCASE
A thoughtfully designed staircase winds down the side, leading to a landing that gracefully connects the upper and lower levels. This transitional space serves as a gateway to the various amenities on offer, guiding visitors towards relaxation and recreation with ease.
LOWER LEVEL SITTING AREA
The lower level of the outdoor living space is home to a captivating stone veneer firepit, surrounded by comfortable sitting areas. A cozy atmosphere invites individuals to gather and revel in the warmth of the fire.
With the inclusion of outdoor ceiling fans, this outdoor living space ensures comfort during warmer days. Whether cooling off after a swim or warming up by the fire, the climate-controlled environment allows for year-round enjoyment.


STONE VENEER FIREPIT
Crafted with the artistry of natural stone, this firepit exudes rustic charm and elegance. The stone veneer cladding mimics the appearance of the adjacent stone pillars creating integration between the element of this space. Its circular design encourages gatherings, providing a warm and inviting atmosphere for friends and family to gather around.
ELEGANT POOL AND PAVER POOLDECK
At the base of the outdoor haven lies a stunning pool, enveloped by a meticulously crafted paver patio pool deck. The deck not only provides a spacious area for lounging, sunbathing, and socializing but also seamlessly integrates with the surrounding landscape, enhancing the overall aesthetic.

PROJECT GOALS
Create a Serene Pool Area for Relaxation and Recreation
The team designed and installed a beautiful pool with carefully selected dimensions and features. The pool’s position was chosen to maximize sunlight exposure while ensuring privacy.
Integrate Functional Outdoor Living Spaces
The second-story deck and its built-in kitchen, bartop, and seating areas was strategically positioned to provide unobstructed views of the surrounding ridgeline, enhancing the outdoor experience. The kitchen is equipped with top-of-the-line appliances, and the bartop and seating areas were arranged to facilitate interaction and entertainment.
Ensure Year-Round Comfort and Usability
The installation of strategically positioned outdoor ceiling fans in the sitting areas provide a cooling breeze during warmer days, ensuring the space is enjoyable even in high temperatures. Additionally, the firepit area was designed with ample seating and natural stone surroundings, making it a cozy gathering spot during cooler evenings.
Incorporate Natural Elements
Integrating natural landscape features into the design, carefully placed stone planters, strategically chosen flora, and the incorporation of retaining walls and stone paths add texture and visual interest. This harmonious blend of natural and built elements create an immersive outdoor space that seamlessly merges with the surrounding environment.
Promote Transition and Connectivity
The graceful staircase and landing were designed to foster a seamless transition between different levels of the outdoor space. The team prioritized both safety and aesthetics, ensuring that the staircase and landing were not only functional but also visually appealing. This approach enhanced the overall flow of the space and encouraged effortless movement between areas.
Summary
This outdoor living space project is a testament to the collaboration between visionary design and skilled craftsmanship. It offers an idyllic retreat where relaxation, entertainment, and the splendor of nature coalesce seamlessly. This harmonious blend of elements creates an atmosphere that invites residents and guests to savor life’s moments in the lap of luxury, all while basking in the breathtaking beauty of the surrounding ridgeline. The project is an embodiment of a dream realized, a testament to the potential of outdoor spaces to elevate lifestyle and foster cherished memories.
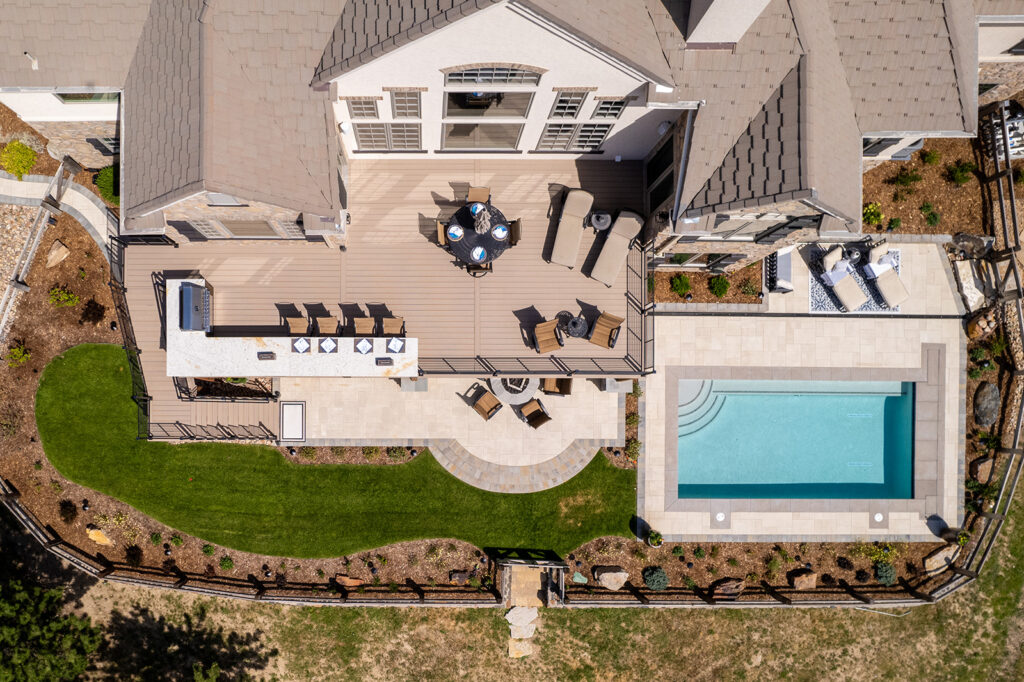
Photography by Ryan Begin
recent featured projects
- Elevation Deck
- Choosing the Right Pavers for Your Outdoor Project
- Pergola Haven
- Weatherproofing Your Outdoor Space with a Motorized Louvered Pergola
- The Ultimate Guide to Increasing Home Value with Outdoor Spaces
- Elevated Outdoor Living
