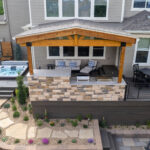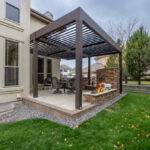SERENE SPACE
SERENE BACKYARD LIVING SPACE WITH GABLE ROOF, SCENIC LANDSCAPING, AND ARTISAN ELEMENTS
This project aimed to completely reimagine an ordinary backyard space into a breathtaking and functional outdoor living area that seamlessly integrates nature, craftsmanship, and modern amenities.
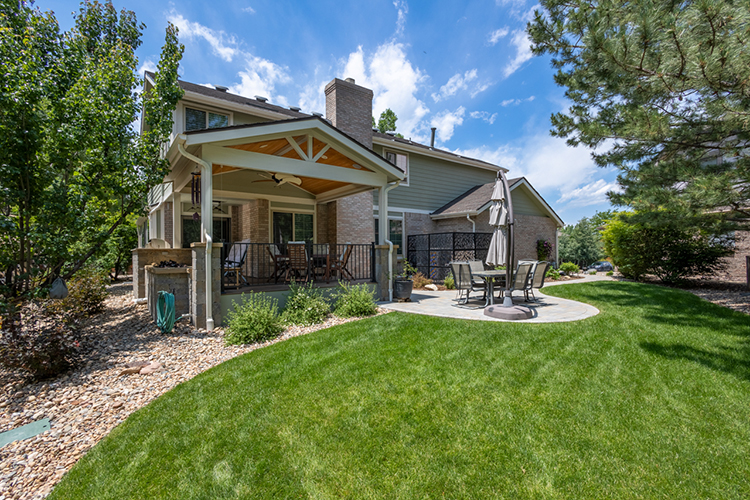
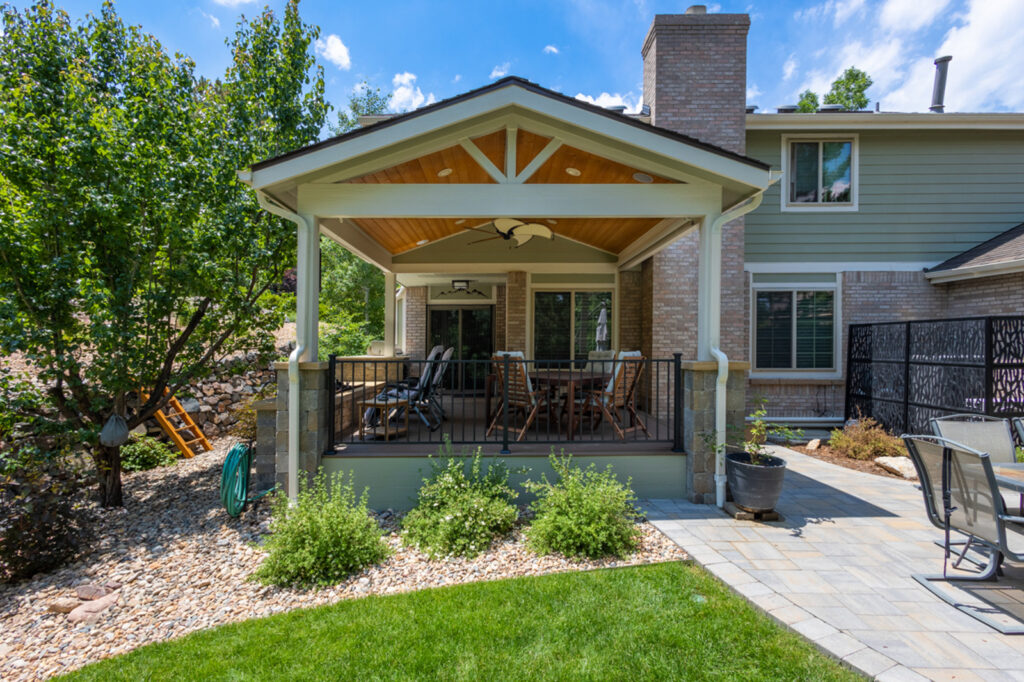
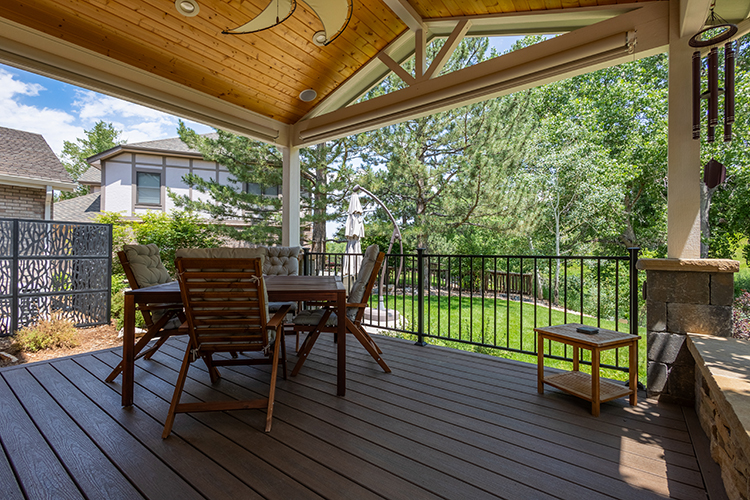
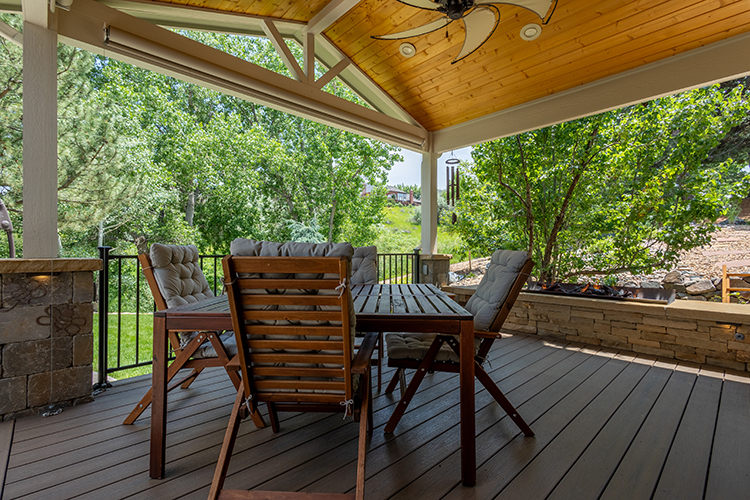
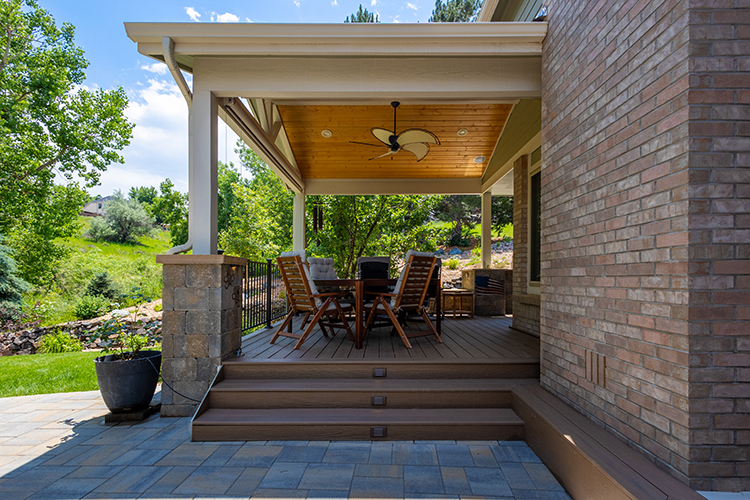
This transformation encompasses a wide range of elements, including a charming gable-roofed structure, a cozy deck, an inviting fire pit area with artistic metalwork and artisan logs, a built-in natural gas grill, a patio dining area, a meandering walkway, and an extensive landscape design that spans the front, side, and upper hillside of the property.
The project’s design philosophy focuses on creating a harmonious blend of aesthetics, comfort, and practicality, providing homeowners with a serene retreat and an ideal setting for entertainment and relaxation.
Key features

GABLE ROOF STRUCTURE
A stylish gable-roofed structure serves as the central focal point of the backyard. This versatile space provides shelter and shade while incorporating open sides that embrace the outdoor environment. The gable roof adds architectural character and enhances the overall appeal of the design.
COMPOSITE DECK
Beneath the patio cover, a compact deck area offers a protected place for outdoor seating and lounging. Its strategic placement maximizes views of the surrounding landscape and creates a seamless transition between indoor and outdoor living.

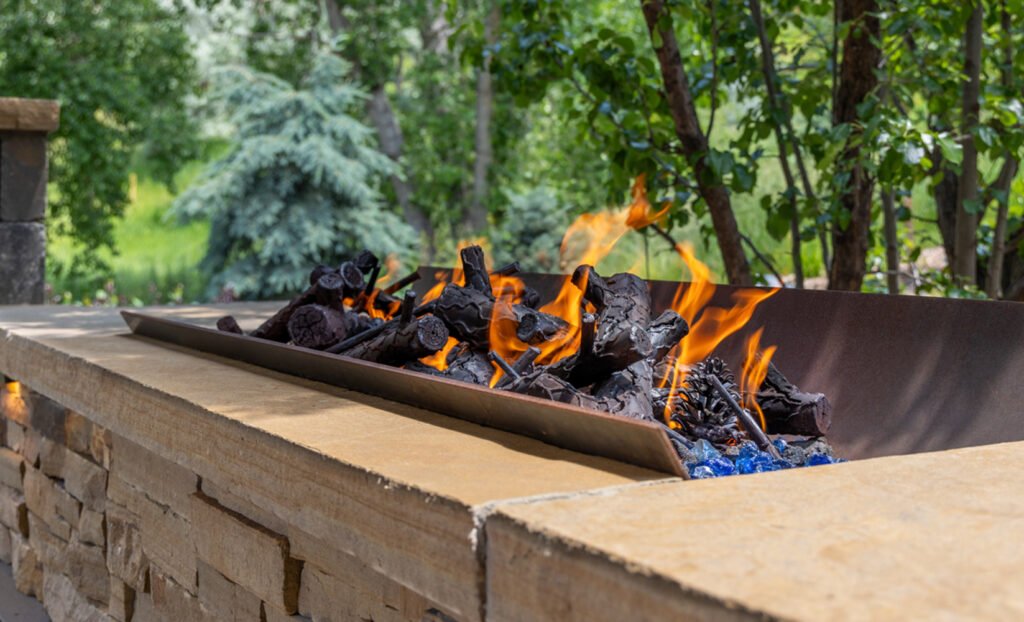
built-in gas FIREPIT
with ARTISANal METAL LOGS
A custom-designed fire pit features scrolled metalwork artisan logs, adding an artistic touch to the ambiance. Infusing the space with rustic charm and warmth, this area is intended to be a cozy gathering spot for intimate conversations and evenings under the stars.
outdoor cooking
The built-in natural gas grill will be a haven for culinary enthusiasts, complete with ample granite counter space, and storage solutions. This functional addition allows for seamless outdoor cooking and dining experiences, enhancing the convenience of outdoor entertaining.
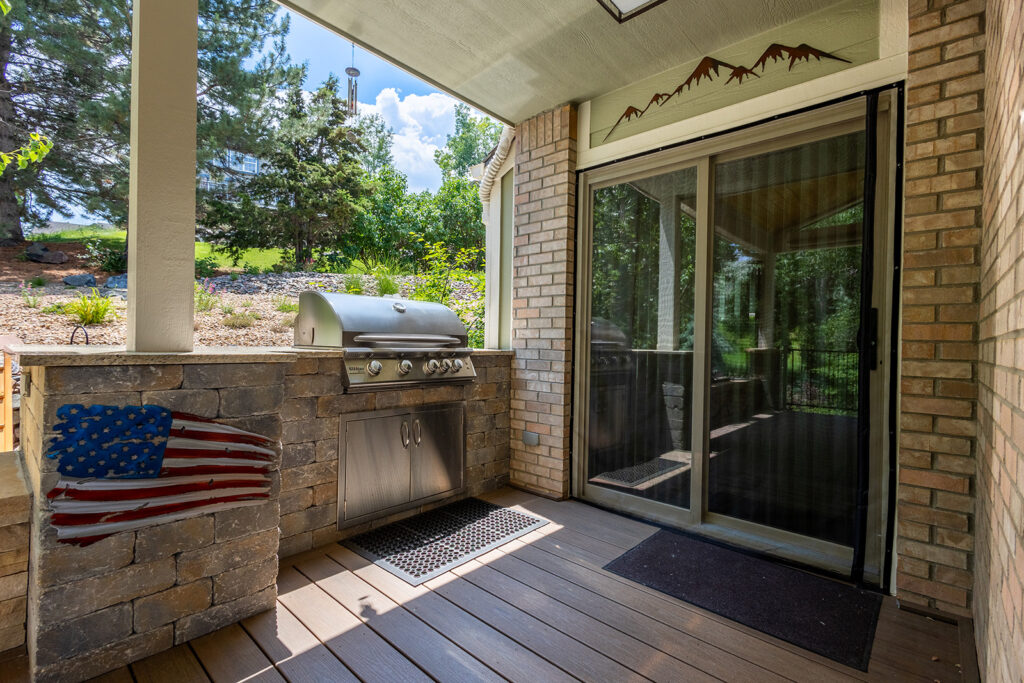
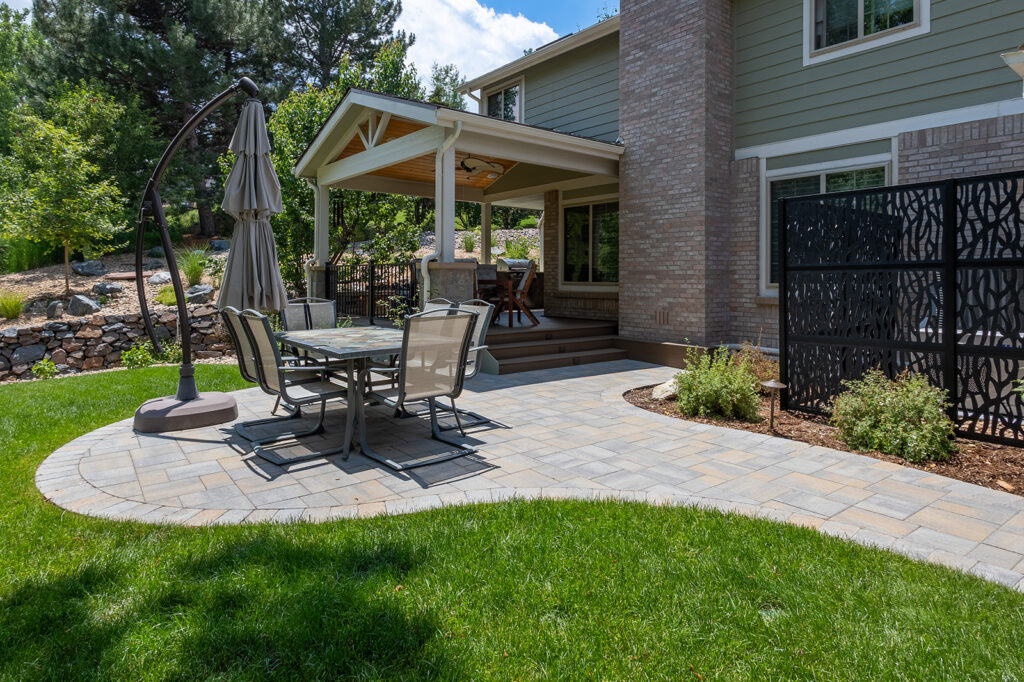
Paver patio
A spacious patio area extends from the gable-roofed structure, providing an open-air dining area as well as a gathering space for larger events and social gatherings. The patio’s design will prioritize comfort, aesthetics, and durability, offering a versatile setting for various activities.
LANDSCAPE DESIGN
The comprehensive landscaping plan encompasses the entire property, including the front, side, and upper hillside areas. Lush plantings, thoughtfully placed shrubs, trees, and vibrant flowers will create a visually stunning and cohesive outdoor environment that complements the architectural elements.
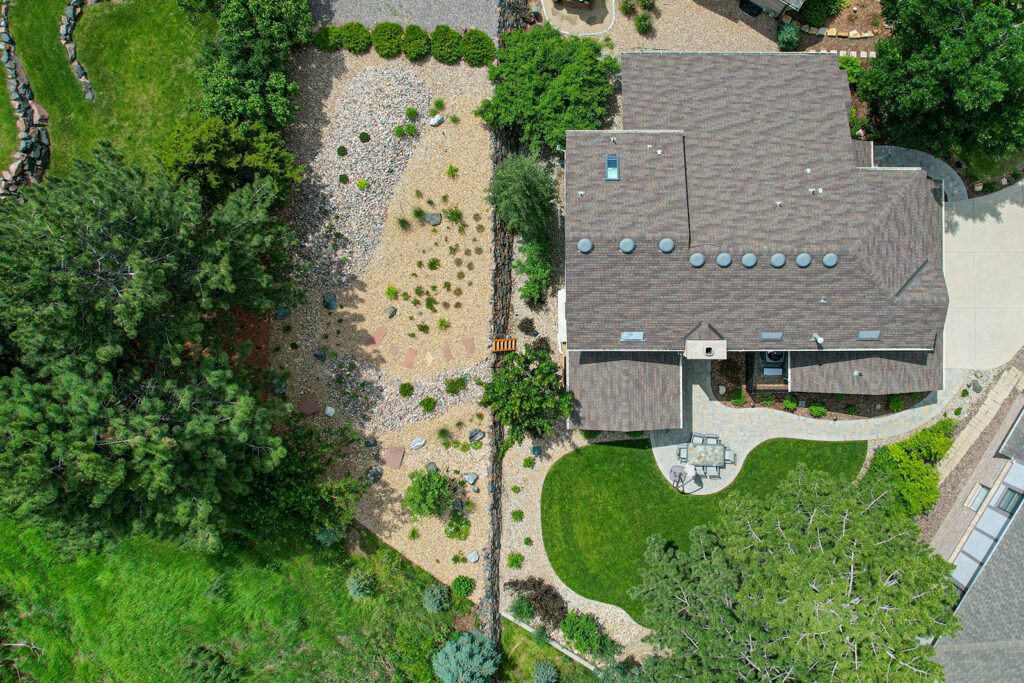
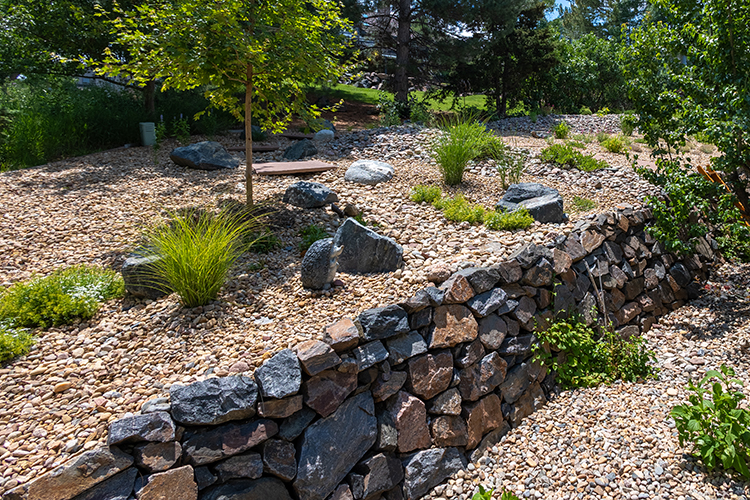
STONE retaining wall
A meticulously crafted retaining wall serves the dual purpose of aesthetic enhancement and functional elevation. This wall defines the landscape, adding texture and depth to the design while creating level spaces for planting and leisure.
This project encapsulates the vision of a transformative outdoor haven that not only fulfills practical needs but also enriches the homeowners’ lives through beauty, comfort, and connection with the natural world.
Our professional exterior services in Lakewood are designed to make your vision come true. Our team of dedicated professionals has the knowledge and experience necessary to bring your dreams to life. We are committed to working closely with you throughout the entire design process, making sure that all of your wants and needs are met before construction begins. We have the customer’s best interests at heart, so you can rest assured knowing that your project will be completed with quality craftsmanship and exceptional attention to detail.
If you’re ready to transform your yard
into a custom outside space,
call us at 303-202-9663 or
complete our online Contact form
Photography by Ryan Begin
