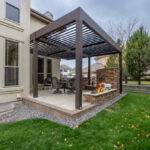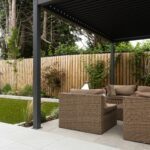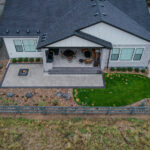The Full View
Secluded outdoor living space with a view
This project involved the enhancement of a secluded home nestled in the mountains, with several key features designed to maximize both functionality and aesthetic appeal. The primary elements included a wrap-around deck with accent lighting, a motorized pergola, and a substantial retaining wall to ensure structural integrity and landscape stability.
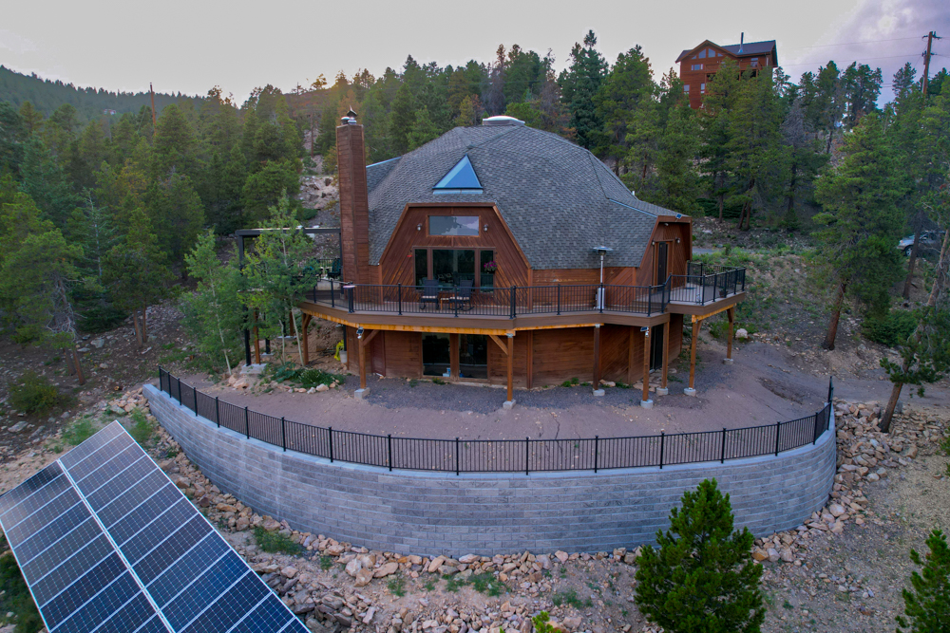
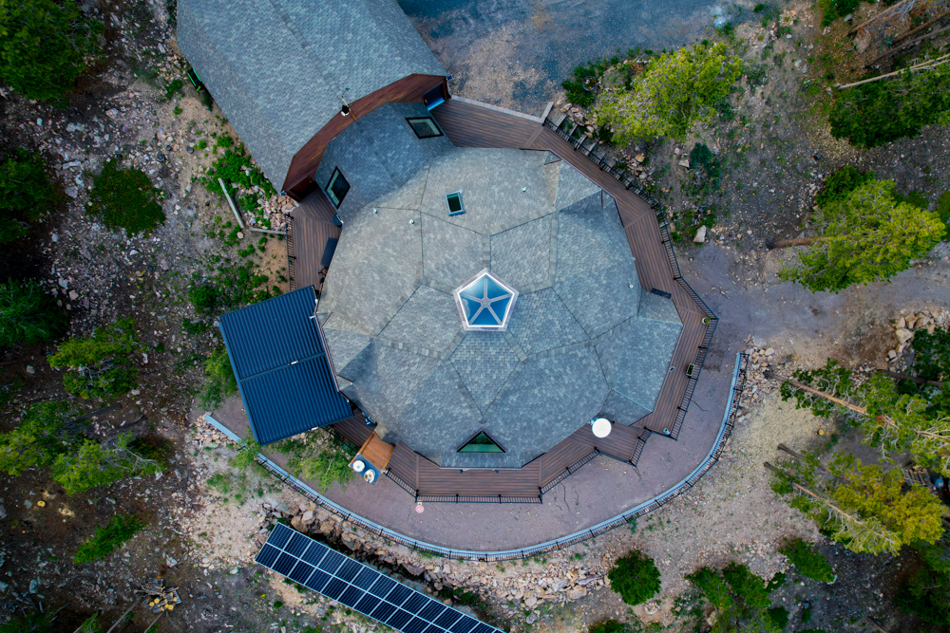
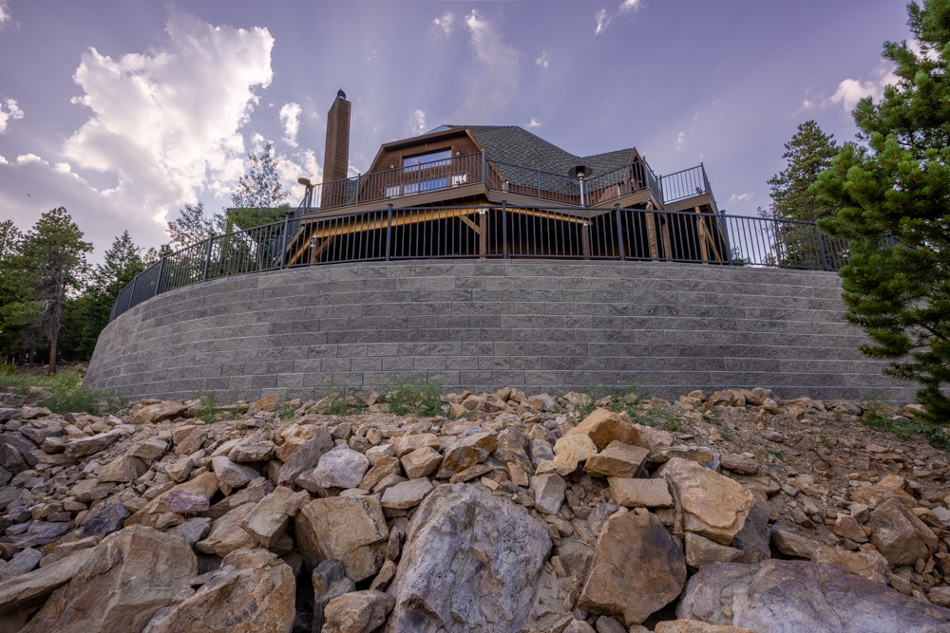
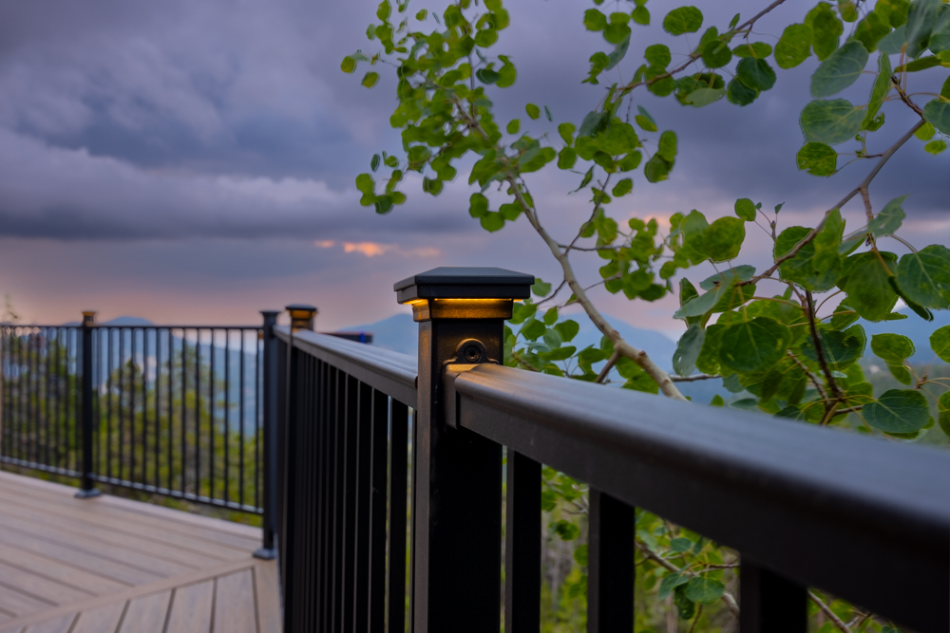
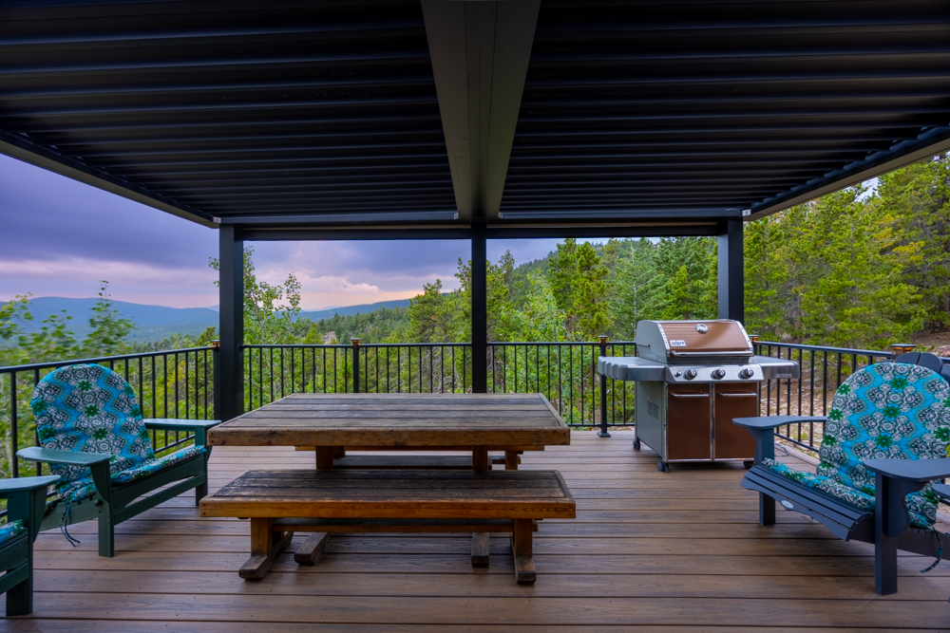
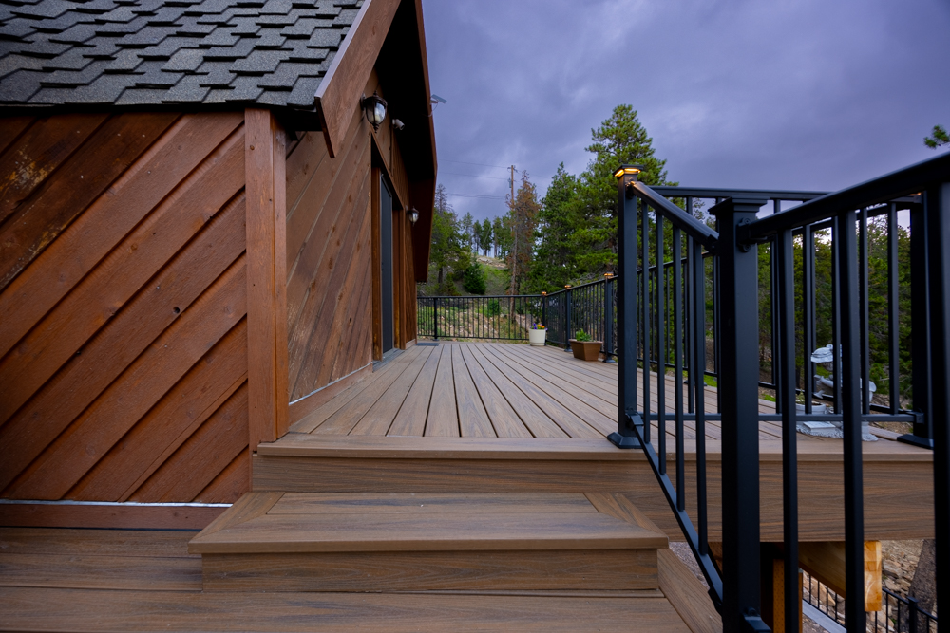
KEY FEATURES
Wrap-Around Deck with Accent Lighting
The deck was constructed using high-quality, weather-resistant materials to ensure durability and longevity. The design encompasses the entire perimeter of the home, offering unobstructed views of the surrounding natural beauty.
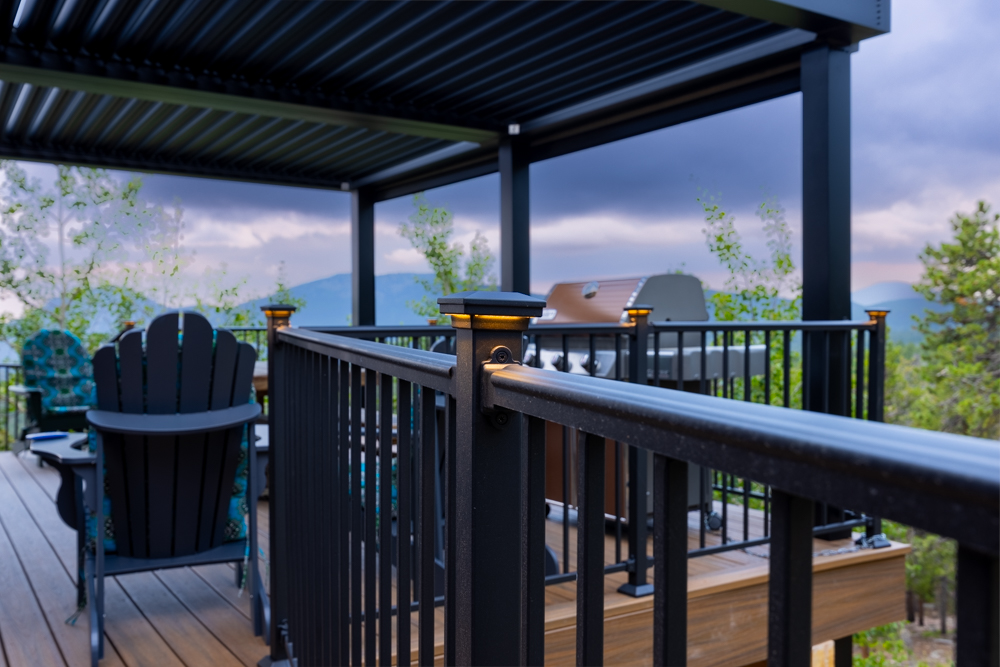
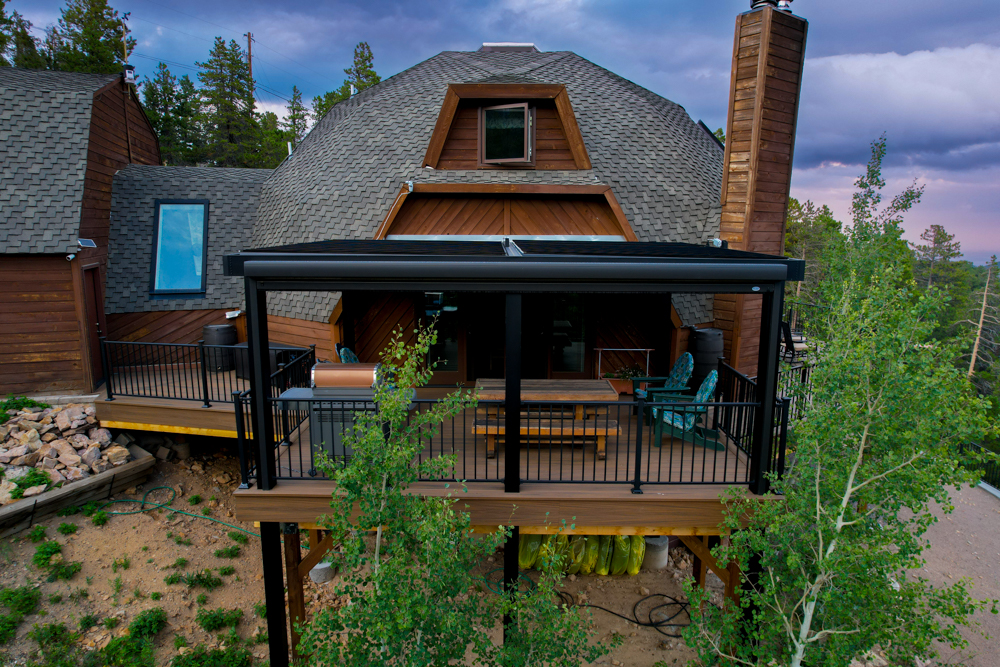
Motorized Pergola and Shade
A state-of-the-art motorized pergola and shade screen was added to the deck area. This provides adjustable shading, allowing homeowners to control the amount of sunlight and protection from the elements.
Retaining Wall
A large retaining wall was constructed to manage the challenging mountain terrain. This wall supports the deck structure and prevents soil erosion, ensuring the stability of the home and surrounding landscape.
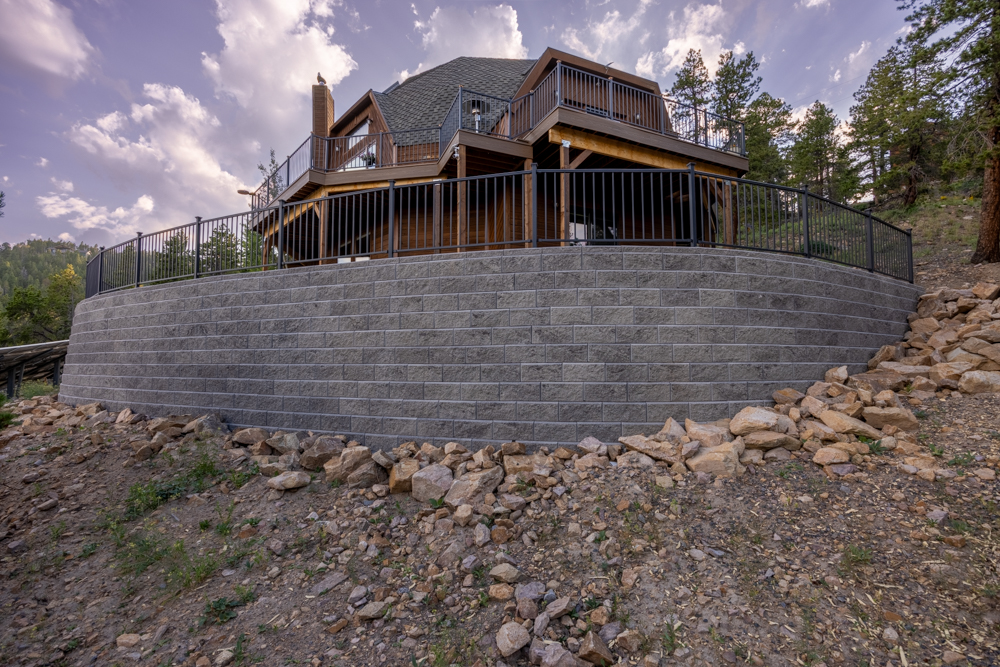
SUMMARY
This backyard project has transformed the home into a harmonious blend of luxury and nature, providing the homeowners with a serene and versatile outdoor living experience. The enhancements have significantly improved the functionality and visual appeal of the secluded mountain home. The wrap-around deck provides expansive outdoor living space, perfect for relaxation and entertaining, while the retaining wall ensures the safety and stability of the property, preserving the natural landscape and preventing erosion.
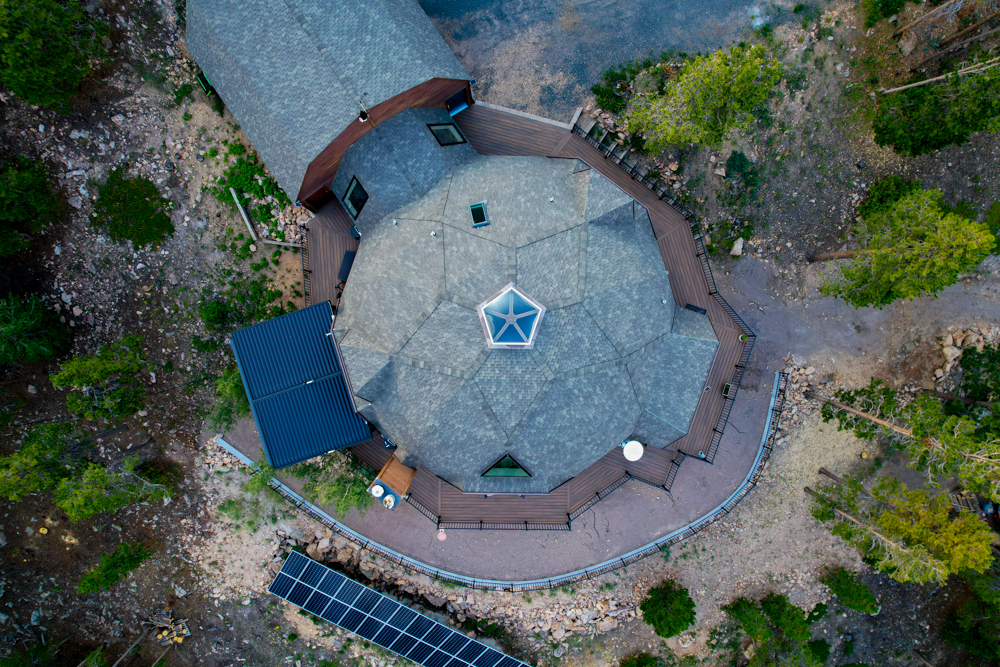
more featured projects
- Choosing the Right Pavers for Your Outdoor Project
- Pergola Haven
- Weatherproofing Your Outdoor Space with a Motorized Louvered Pergola
- The Ultimate Guide to Increasing Home Value with Outdoor Spaces
- Elevated Outdoor Living
- Fire and Stone
If you’re ready to transform your yard
into a custom outside space,
call us at 303-202-9663 or
complete our online Contact form
Photography by Ryan Begin

